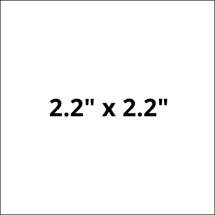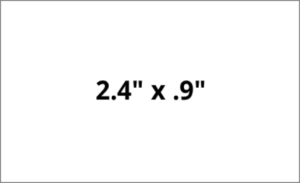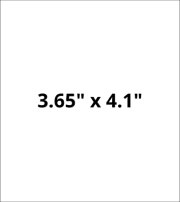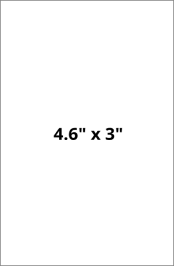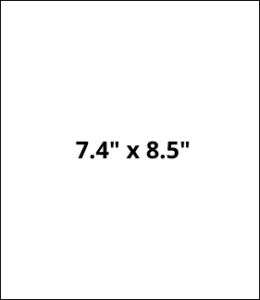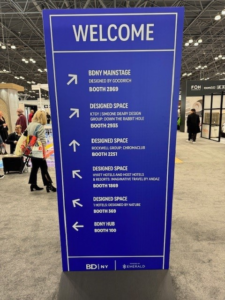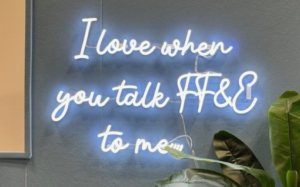Twenty-four years ago, the idea of Specsources began as a conversation in New York between Wade Ballance and Barri Studerus. It was 1999 and the world was on the cusp of Y2K. It was a time of emerging technology, digital renaissance and people were looking for innovative ways to harness the power of this new thing called “the internet”.
Wade had a successful background in tech and Barri was a seasoned commercial interior designer. When Barri expressed the need to make the FF&E spec writing workflow process more efficient, it quickly turned into a brainstorming session. It was clear that a program with an easy-to-use interface to streamline the process of how specs were written and shared was needed. Thus Specsources, a design technology company, was born.
Years of development and partnering with the industry’s leading firms led to Specsources’ FF&E Spec Writing Software.
It is still humbling that our software company serves designers all over the world. We are so thankful we’ve had the opportunity to be part of the interior design commmunity all these years as a tool you can rely on to bring so many projects to fruition.
When the pandemic happened, the Specsources team saw how the coronavirus affected the world almost overnight. The timing was right to evolve Specsources from desktop software to a web-based platform to help the design industry move forward while working from home.
And now SpecWeb is a reality.
These past few years have been a reminder that even in unpredictable times, we are capable of being adaptive and innovative.
With Specsources we have grown a remarkable, expansive network that transcends local design communities. We are always looking for ways to share thoughts and ideas that help us all connect and flourish.
Our blogs will be a resource for all designers, whether you’ve been in the game or newly learning the ropes. We welcome everyone and want to hear from you about the problems you’re trying to solve, lessons learned, what inspires you and how we can inspire each other.
We want to know, ‘How can we help?’
Let’s move forward together.
-Wade, Barri & the Specsources Team
 Uph / Attached Items
Uph / Attached Items PDFs Attached
PDFs Attached
